Hampton Court (14th – C17th) in King’s Lynn is a very interesting series of buildings. The complex was finished by biscuits and finally saved by a lady.
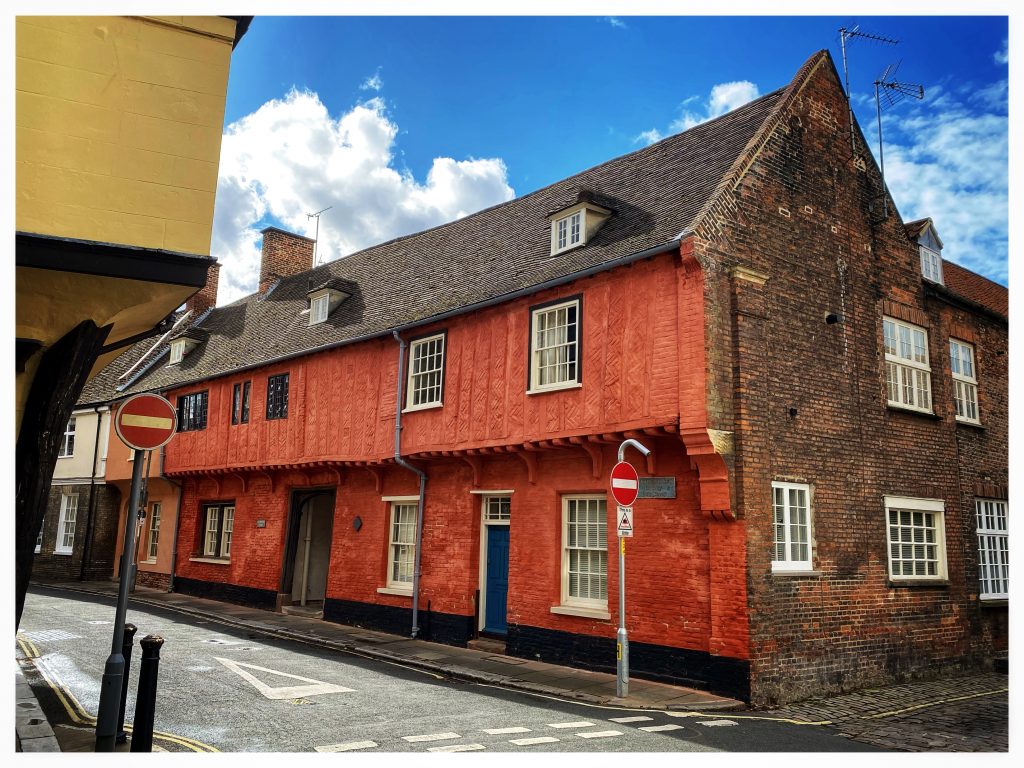
Photo © James Rye 2021
Let’s begin with the final piece
The year was 1645 and a rich merchant called John Hampton had just been made a freeman of the town. It is only two years since King’s Lynn had been besieged for three weeks by a Parliamentary army. Nevertheless, despite the troubles, at least one man had been making a lot of money.
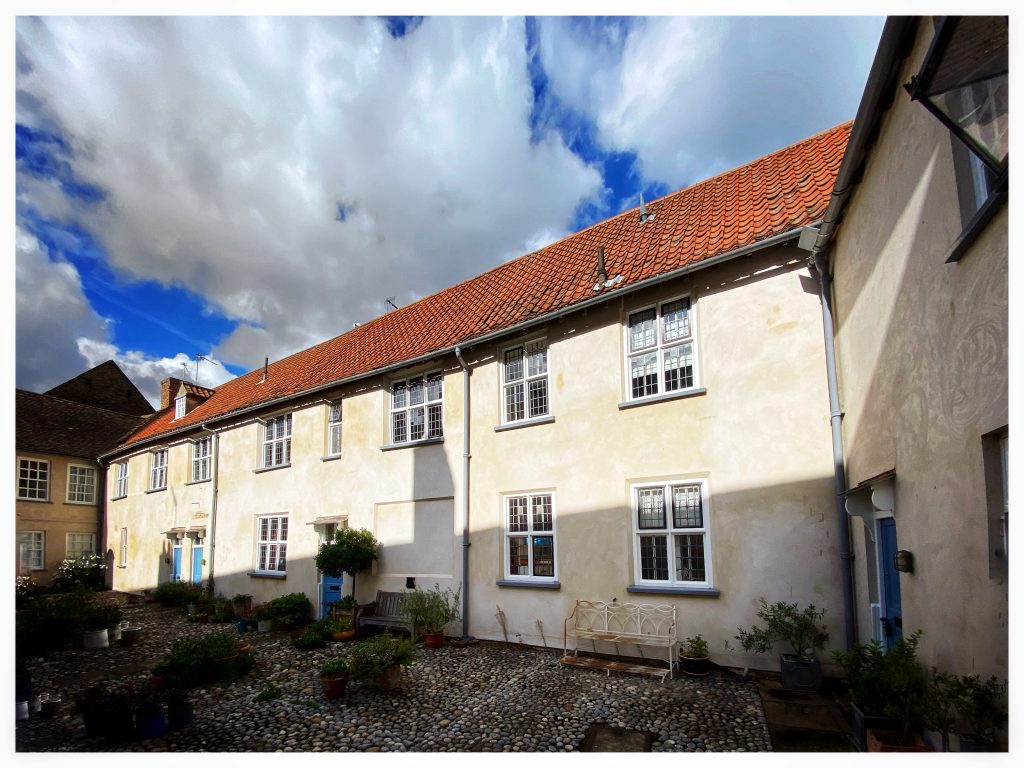
Hampton Court, Fourth and Final Range 1645
Photo © James Rye 2021
John Hampton was a Master Baker. In the early 1600’s John had built what was the final north side of the court now named after him. (His brick construction may have replaced earlier timber buildings that faced onto the lane.) His building enabled him to supply a very important staple to the thousands of people passing through the busy port.
In the C17th navy, sailors were allowed one pound of biscuits and a gallon of beer each day. John Hampton built a bakery – and the bakery specialised in ships biscuits. He sent a part of King’s Lynn around the world.
The beginning – the first mystery
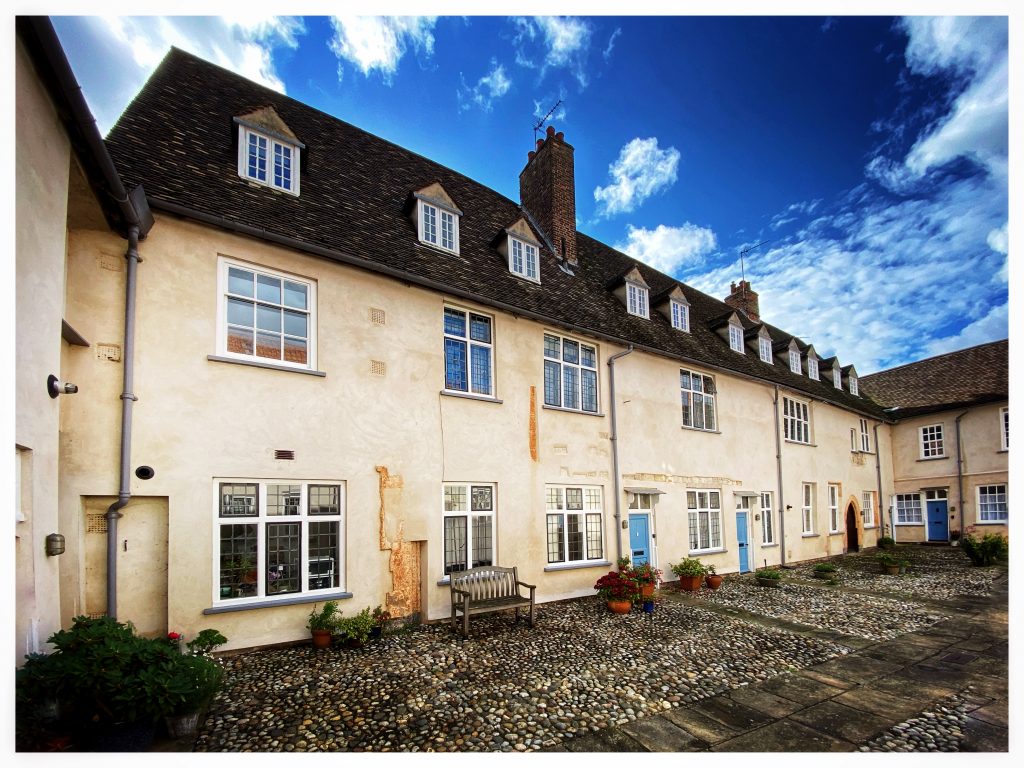
Photo © James Rye 2021
However, by the time John took over the complex parts of it were already over 300 years old. In around 1350 a merchant called Robert atte Lathe built the south wing. He was a brewer, a Mayor, and an MP in 1373 (he died 1376).
It was a long, rectangular medieval hall, entered from the courtyard via a door in the corner at the Lath street end. At the other end doors enter a parlour and a counting house. So, Robert could have had his business meetings in the hall, could have sat around a fire in his parlour, and could have then counted his money in his counting house.
The mystery is about why the long building was constructed at right angles to the street. Nobody seems to know. This construction plan is unique in King’s Lynn.
The second stage – the second mystery
Approximately 100 years later in 1440, the Salesbury family owned the complex and built the west range. In some ways this is the most interesting because we don’t properly understand it.
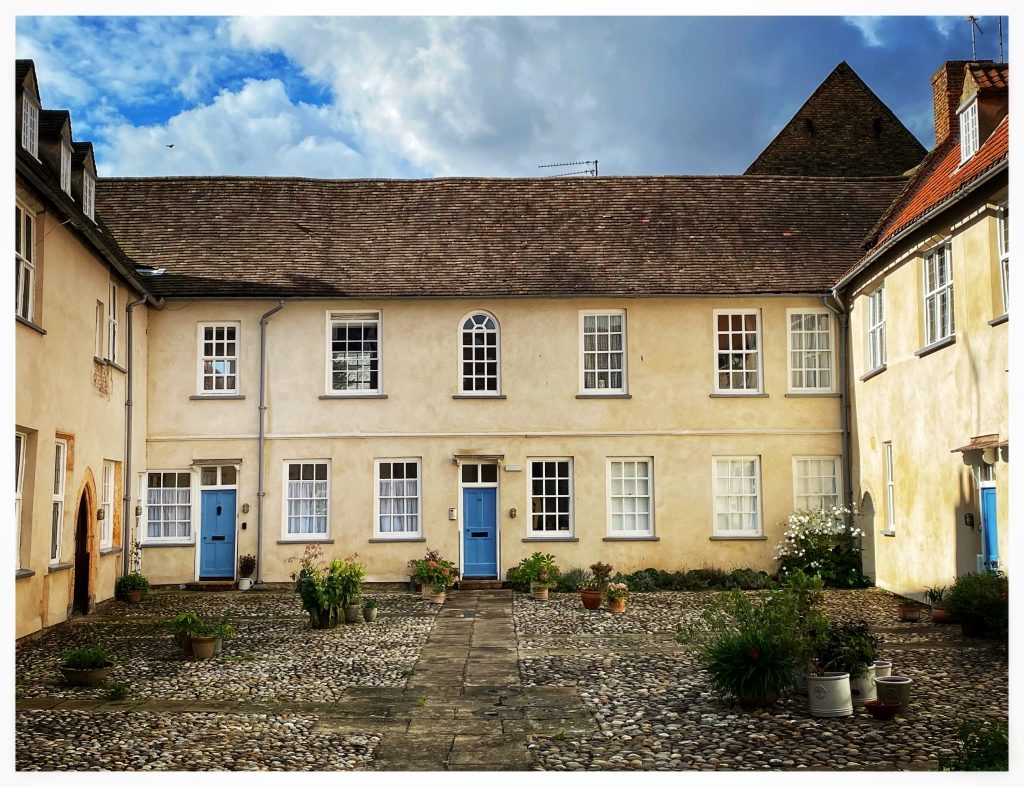
Photo © James Rye 2021
The second floor is a warehouse and would have faced the river. The Salesburys would have had meetings in their hall, sat round a fire in their parlour, counted their money in their counting house, and stored their goods in their warehouse. The interesting thing is what is below the warehouse.
Imagine a pathway through some arched cloisters running along the width of the court. However, the cloisters are only open on one side, facing the river, which backs on to the side of the building. Although the space has now been enclosed and the river has retreated further away, arches are still visible running along the wall.
Why build such a place? Why not use it for a two-layered warehouse? I suppose it’s possible that the Salesburys could have liked to sit there and entertain and look out to the river. Some have suggested that it may have been an upmarket landing stage for pilgrims on their way to Walsingham via the Red Mount Chapel. A more mundane and possibly likely suggestion is that it was used as a covered area for sorting goods awaiting shipment.
The third instalment
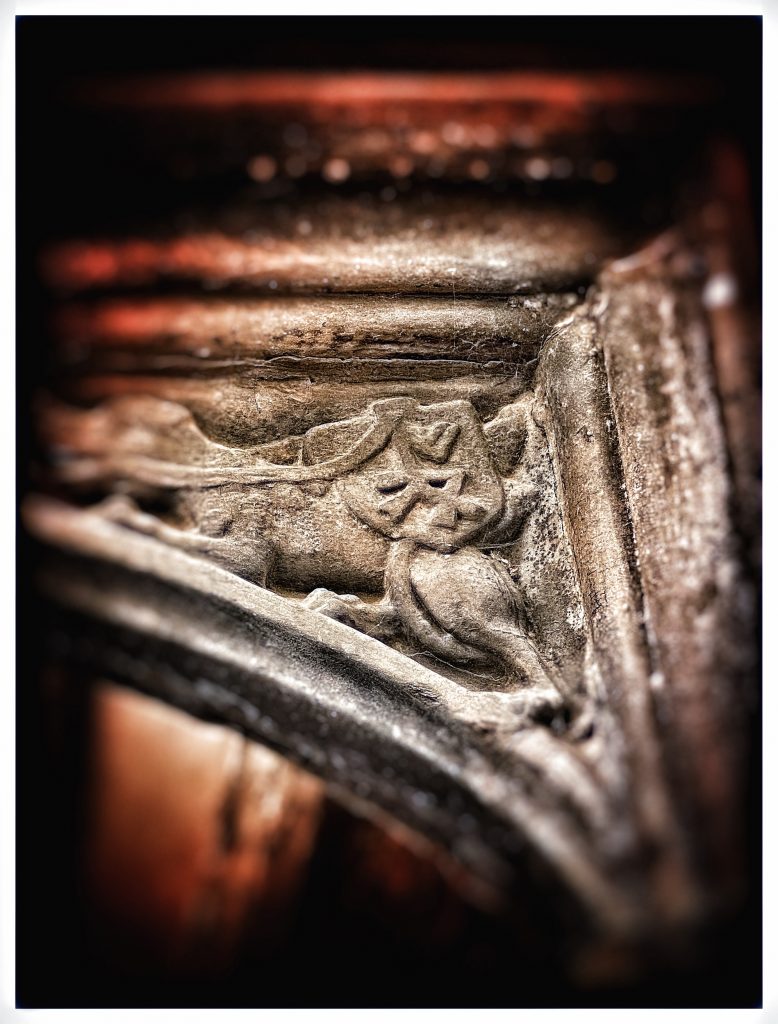
Photo © James Rye 2021
Thirty years later in 1470 the property was owned by the merchants from the Amfles family.
The Amfles added a shop that would be the third building, on the east front, facing Lath street.
Merchant William, and his sons Richard and Robert, stamped their mark on their goods. And you can see the Amfles merchant mark (A) carved into this building on the way out on the top right of the front door frame.
So we have a pantry, a meeting hall, a parlour, a counting house, a warehouse, a covered loading area, and now a shop front. And when the biscuit man buys the property around 150 years later and adds a a bakery, the story is nearly complete.
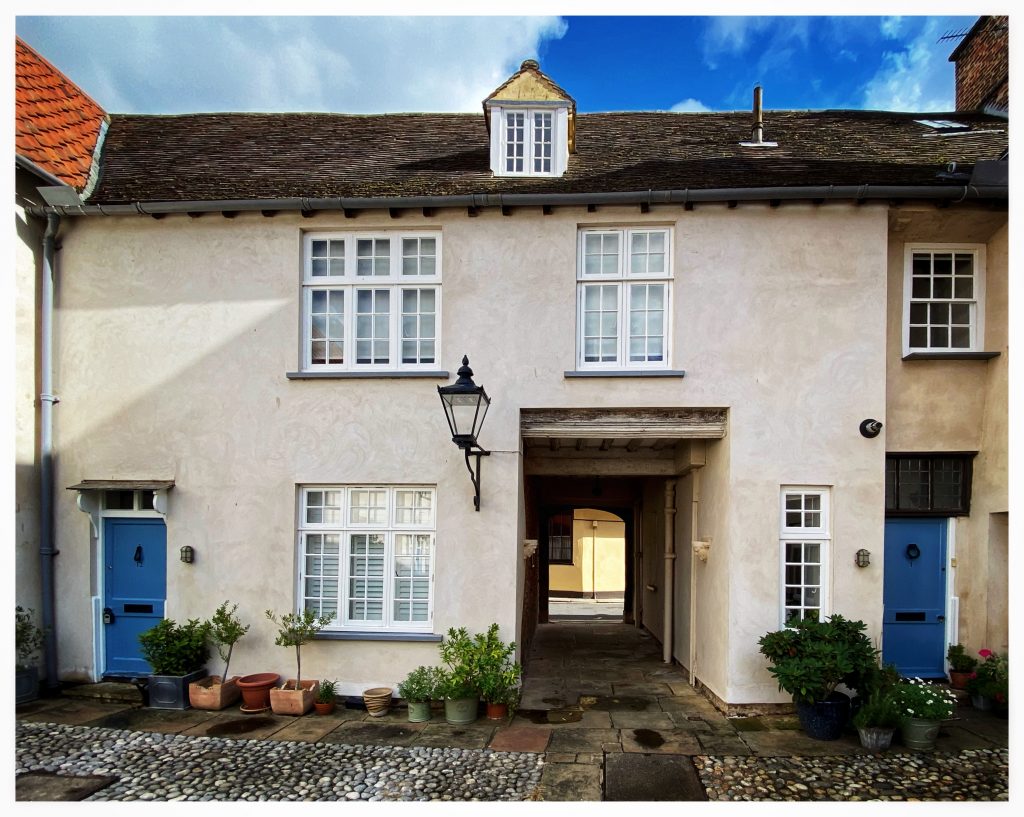
Photo © James Rye 2021
The ending
I say nearly complete, because this quadrangular complex which was built between C14th and C17th was divided into dwellings in the C19th and fell into disrepair in the early C20th.
In 1954 the building was bought by Mrs Nora Lane, a local person passionate about King’s Lynn’s architecture and member of the Society for the Protection of Ancient Buildings. She set about restoring the east and west wings. In 1958 Mrs Lane donated the south and north wings to the recently formed King’s Lynn Preservation Trust. The south and north wings were restored between 1960 and 1962, completing the conversion into 12 flats. In 1970 Mrs Lane generously transferred the whole complex to the Trust.
The cannon ball
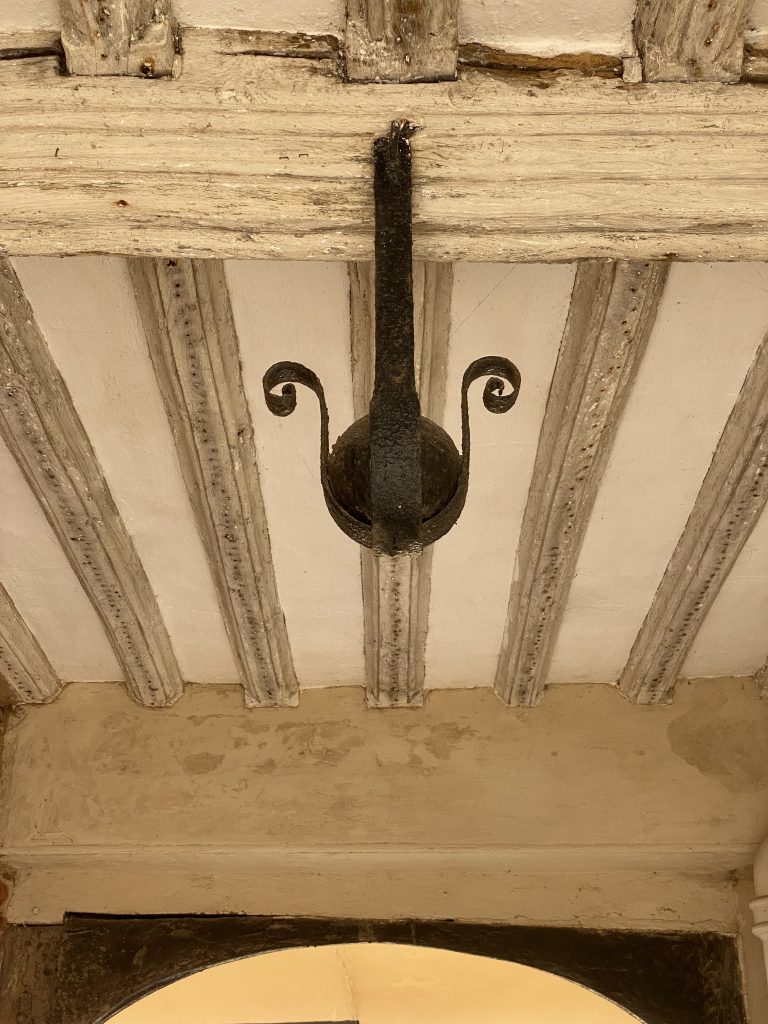
Photo © James Rye 2021
During the three week Siege of King’s Lynn in August/September 1643 a lot of cannon balls were shot into the town. The Parliamentary forces were firing from the bank of the river in West Lynn. One of those cannon balls was found during the restoration of the buildings. You can read what happened when a cannon ball went into the nearby St Margaret’s Church on 3rd September 1643 by following the link here.
© James Rye 2021
Sources
- Pantin, W.A. (1962) The Merchants’ Houses and Warehouses of King’s Lynn, Medieval Archaeology 6-7. Available online at https://archaeologydataservice.ac.uk/archiveDS/archiveDownload?t=arch-769-1/dissemination/pdf/vol06-07/6_173_181.pdf
- Parker, V. (1971) The Making of King’s Lynn: secular buildings from 11th to 17th century, Phillimore. Available online at https://archive.org/details/makingofkingslyn0000park/page/n1/mode/2up
Websites accessed September 2021
